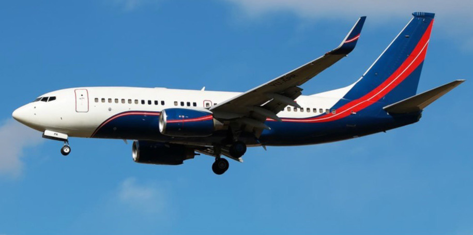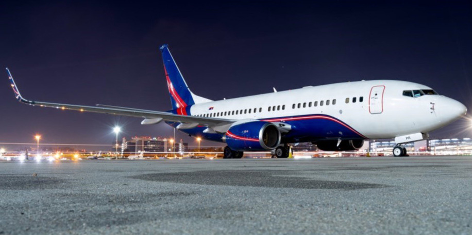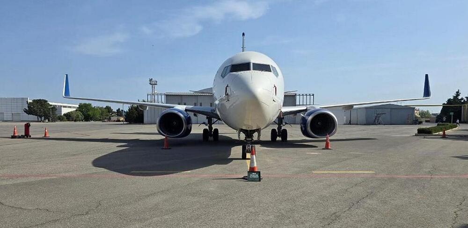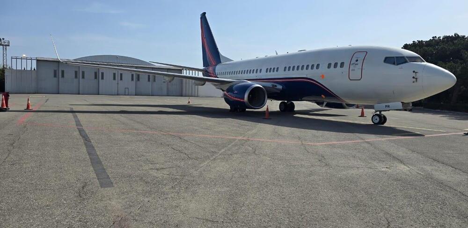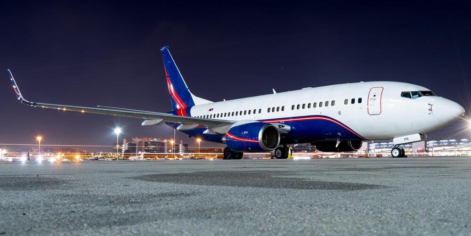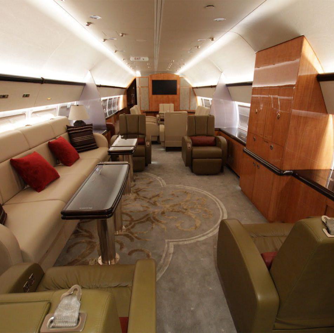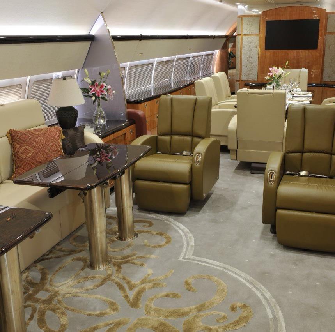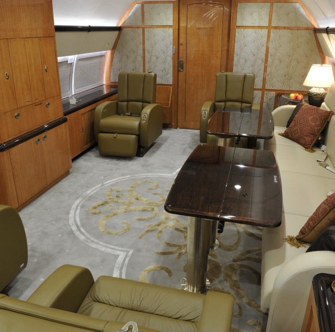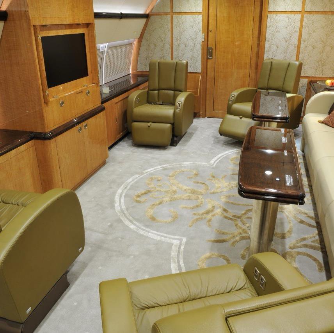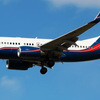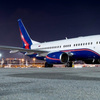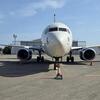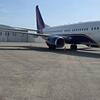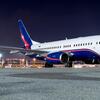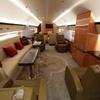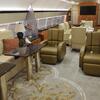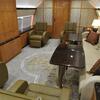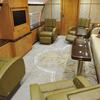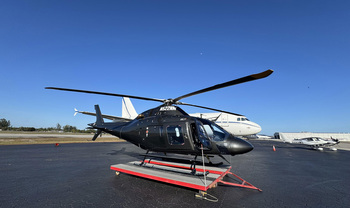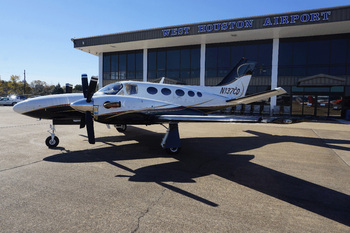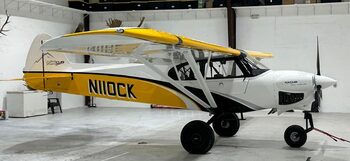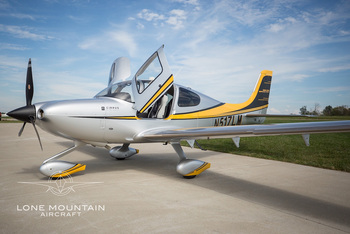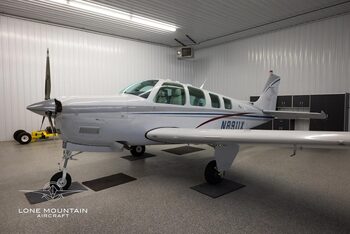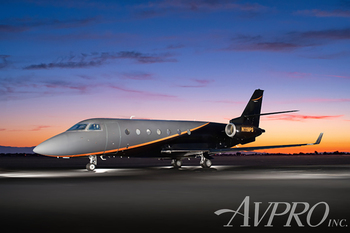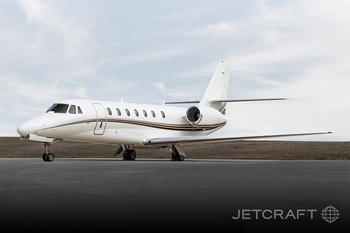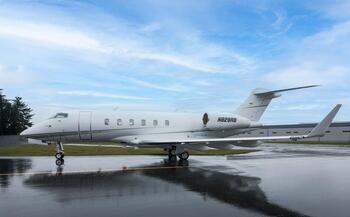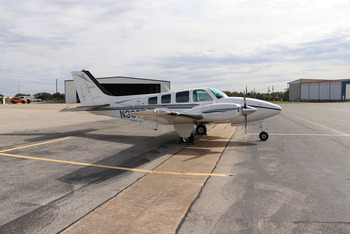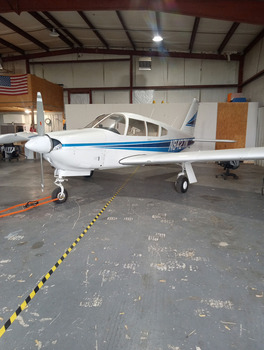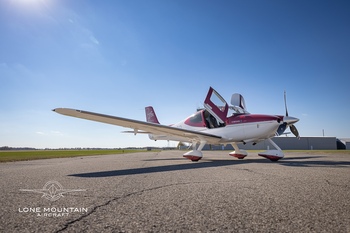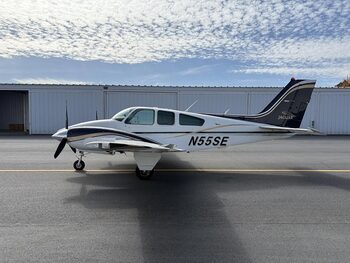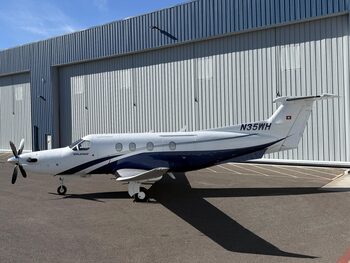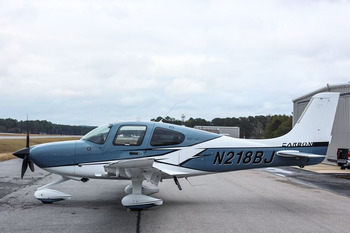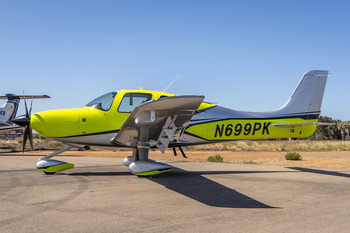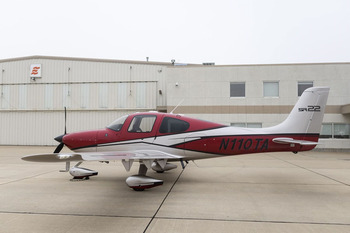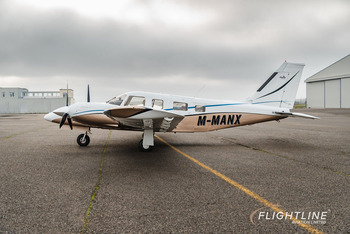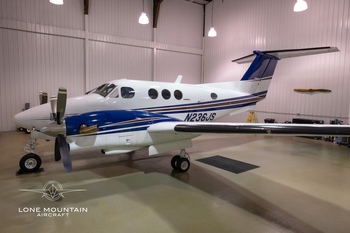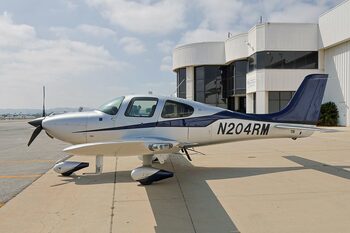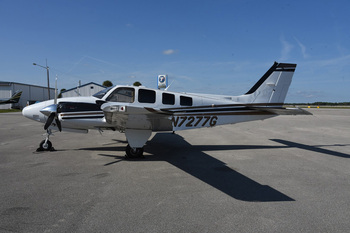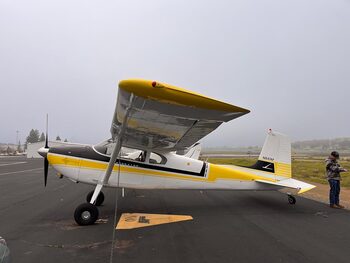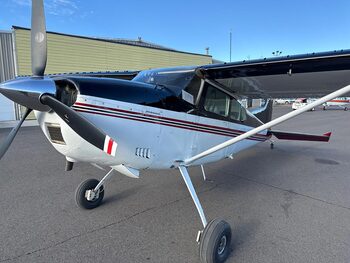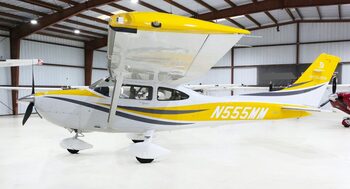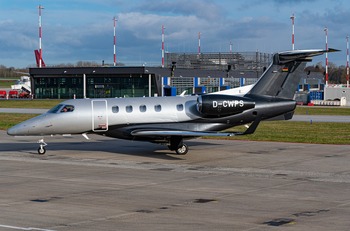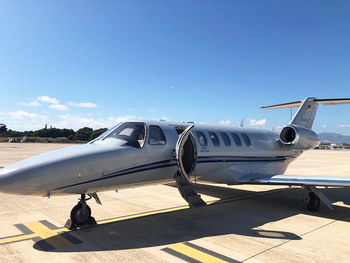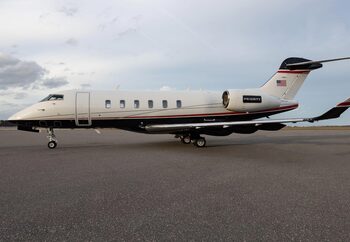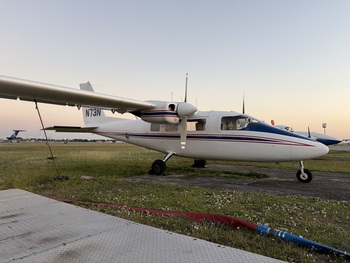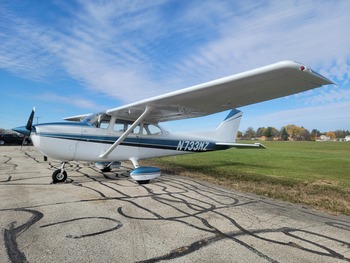Contact Information
Aircraft Details
- Price: Call for Price
- Year: 2009
- Make/Model: Boeing 737 BBJ
- Serial Number: 37592
- Registration Number: YU-APR
- Power: Turbo Fans
- Engines: 2 Engines
- Class: Airliners
- Flight Time: 3093
- Listing ID: 6896195
- Partner ID: 199457
- Posted On: May 9, 2025
- Updated On: Nov 12, 2025
Description
Airframe Landings: 1,075
Engines
Loc.
Model
Serial#
TSN
CSN
L
CFM56-7B/27/3B3
896813
3093
1075
R
896814
3093
1075
APU Honeywell 131-9B, S/N: P-8026, TSN: 5,237 Hours
Avionics
COM: Collins VHF-920 - P/N 822-1250-002NAV: Collins VOR-900 - Receiver P/N 822-0297-001FMS: FMC (Smith Industries 2907C1) P/N 176200-01-01HF: Collins HFS-900 - P/N 822-0330-001ADF: Collins ADF-900 P/N 822-0299-001DME: Collins DME-900 - Interrogator P/N 822-0329-001Transponder: Collins TPR-901 P/N 822-1338-205RADAR: Collins WRT-2100 P/N 822-1710-001TCAS: Collins TTR-921 - Computer Version 7.1 P/N 822-1293-033MMR: Collins GLU-2100 P/N 822-2532-100CVR: L3 P/N 2100-1020-00DFDR: L3 P/N 2100-4043-00EGPWS: Honeywell P/N 965-1690-052 Mark VELT: ARTEX B406-4 P/N 453-5004SELCAL: TEAM INC. P/N SL3924AA01Data Loader: Teledyne P/N 2235300-01-1ADS-B Out V2CPDLC (FANS 1/A)Head-up Guidance System (Cat IIIa Capable)USB Cockpit Power Outlets for EFB sCollins Airshow 4000SATCOM: Ku-Band and SBB
Interior
Greenpoint Interior Completion (STC ST01832SE)The Cabin is Divided into the Forward Entry, Crew Lavatory, Crew Rest, Guest Lavatory, Galley, Pantry, Lounge, Dining/Conference, Guest Bedroom, Aft Hallway, Master Bedroom, and Master Lavatory AreasThe Forward Cabin Houses the Lounge Area, which is Laid out with a Right Side Conference/Meeting Group with a Four Place Divan with Two Executive Chairs and Two Hi Lo Tables. On the Left Side of the Lounge Area is a Two Place Club Style Seating Arrangement with Entertainment CabinetThe Mid Cabin Area Houses a Dining Group Made up of Six Individual Executive Style Seats with a Hi Lo Meeting/Dining Table. There is a Full Length Credenza on the Right Side Along with a Corner Observation/Secretary ChairOn the Aft Bulkhead is a 42h Flat Screen TV/MonitorThe Hallway, Leaving the Mid Cabin on the Right Side, Leads to a Guest Room that Houses Two Three Place Divans that Convert into a Full Size Bed. There is a Credenza with a 21hM TV/Monitor on the Left Side of the Guest Room and the Room can be Made Private by the Sliding Pocket DoorThe Hallway Leads Further into the Master Bedroom Area. The Master Bedroom a Full Size Bed and Night Tables with Reading Lights, Wardrobe and a 42 H Flat Screen TV/Monitor on the Aft BulkheadThe Fully Equipped Aft Lavatory is Equipped with Vanity, Toilet and Shower
Exterior
White & Navy Blue w Red & White Accent Stripes
Maintenance
Green Delivery December, 2008Maintenance Tracking: VERYON (ex. FLIGHTDOCS)AUX Fuel System: PATS Seven Auxiliary System Tanks (2 FWD, 5 AFT) Configuration 1-P
Additional Features
Features:
16 (pax) + 6 (crew)Built-In Forward AirstairCabin Interior Noise Reduction Kit (STC ST01635LA)Acoustic / Thermal Insulation (STC ST01568LA)Aviation Partners Blended WingletsSecuraplane(tail fin) Video Camera (STC ST09878SC)2x Life Rafts for 25 Pax Each and Equipped with ELT
